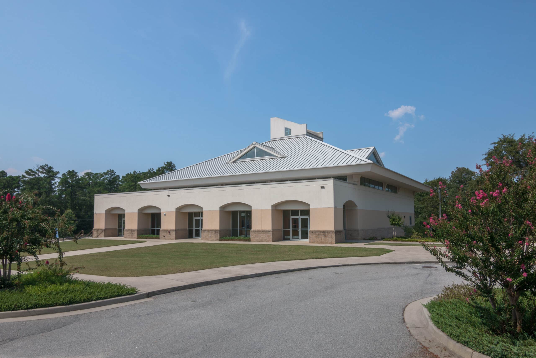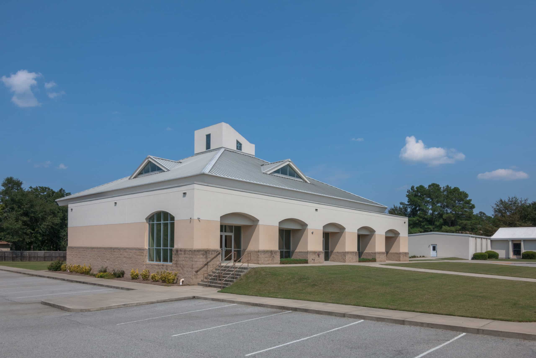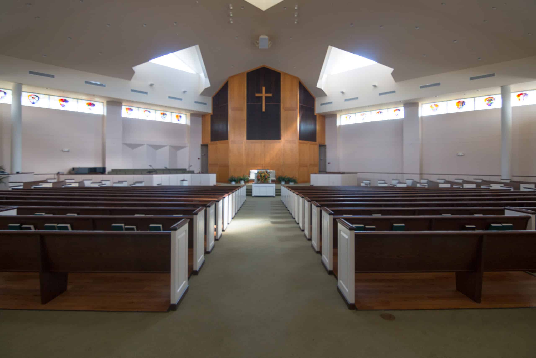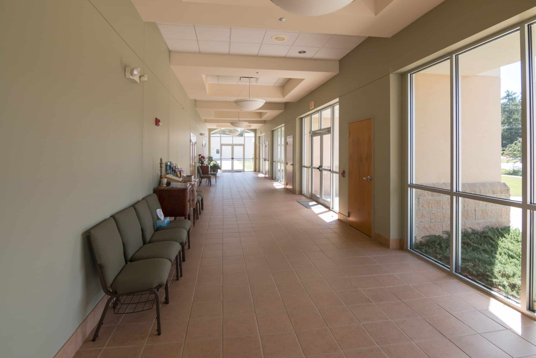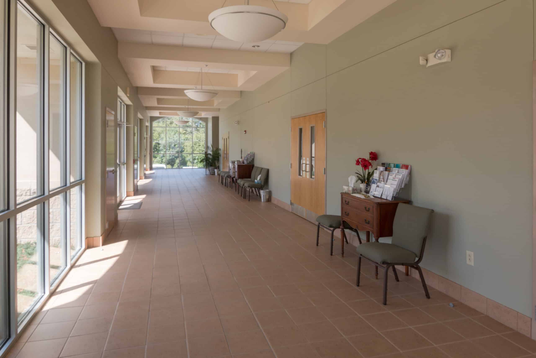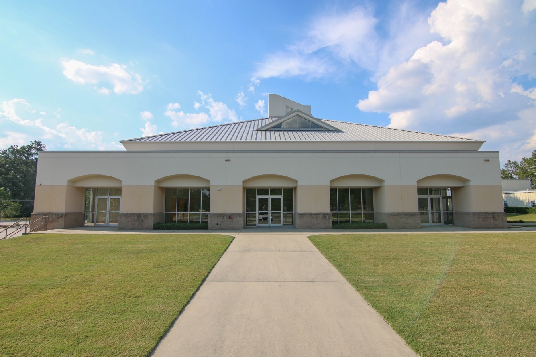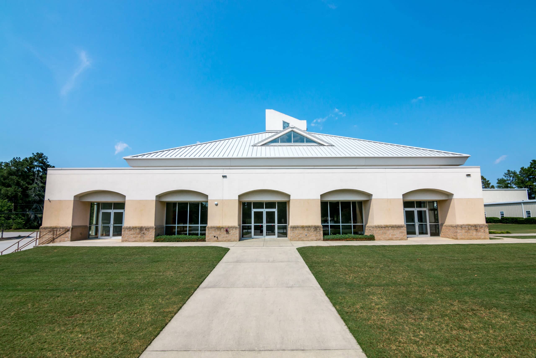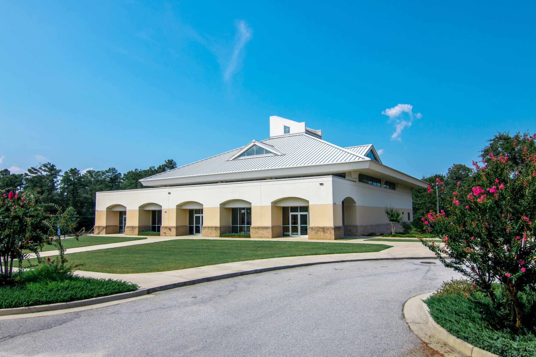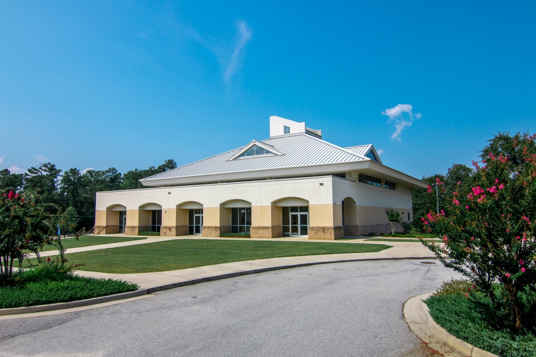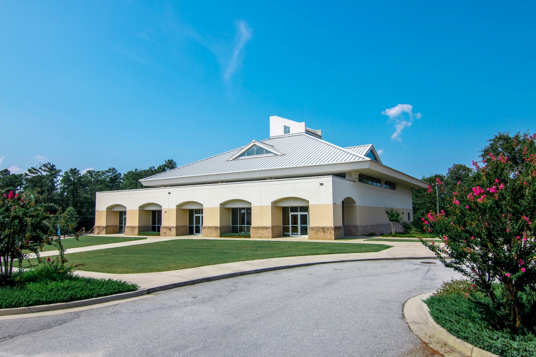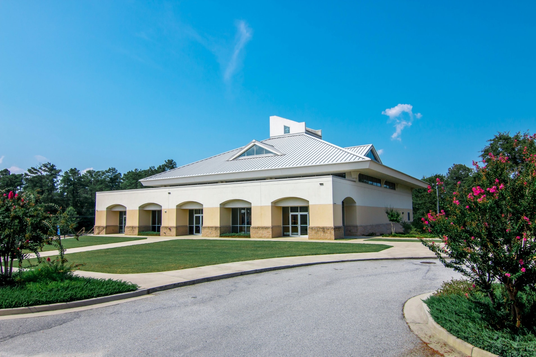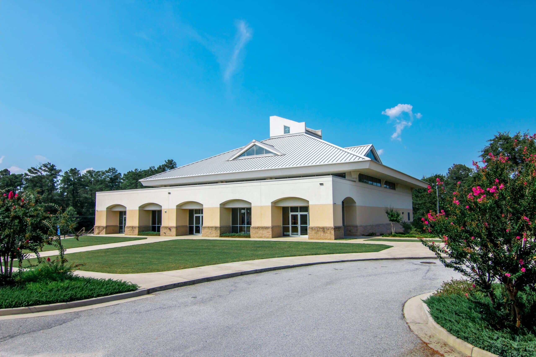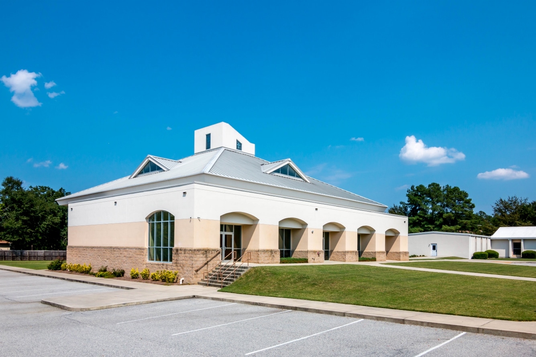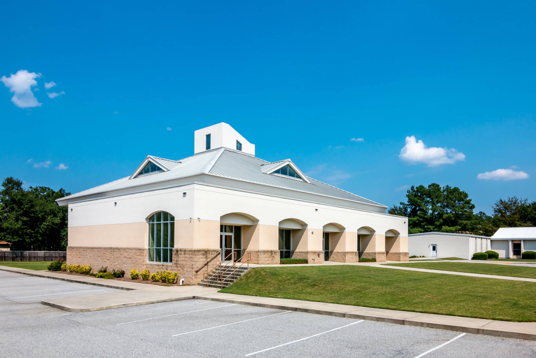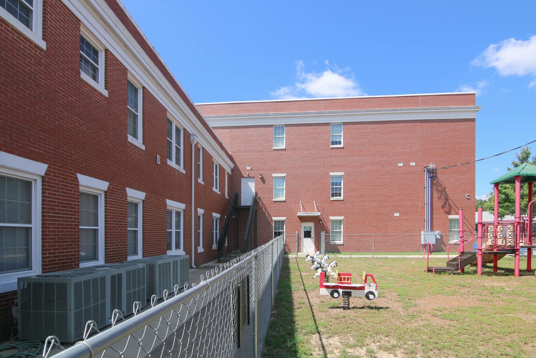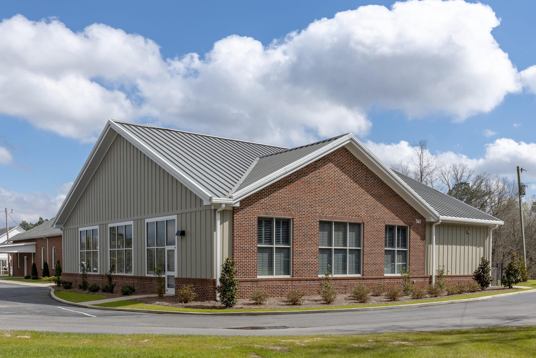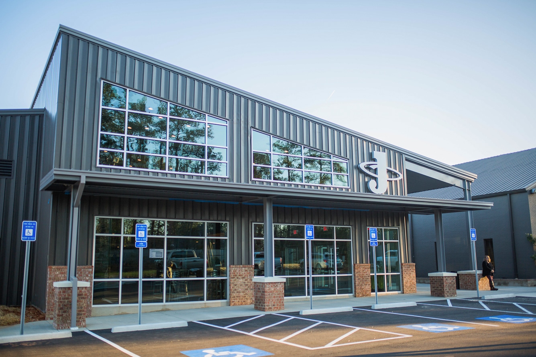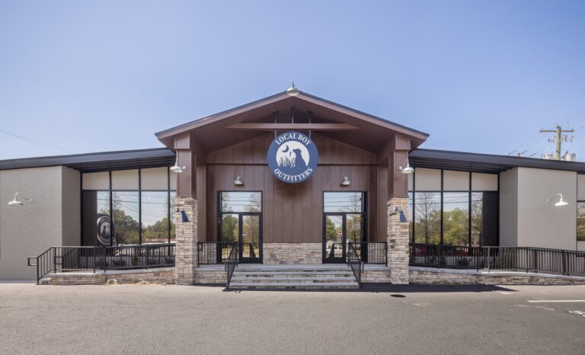AUGUSTA – 706-731-0978
- PRE CONSTRUCTION
Presbyterian Church
Martinez, GA
In 2003, Clifton Construction partnered with Westminster Presbyterian as the General Contractor for the new campus of Westminster Presbyterian Church. This design-build project included a 9,750 square foot pre-engineered building structure with a standing seam metal roof, light gauge metal stud walls. The exterior consists of both split face block masonry and exterior insulation finish system (EIFS).
Project Highlights
- Client:
- Size of Project:
- Architect:
Other projects
More Constructions
Take a look at some of our other projects we've proudly managed that are similar to this one.
TESTIMONIALS
Client Testimonials
Discover Clifton Construction Through the Eyes of Our Valued Clients

